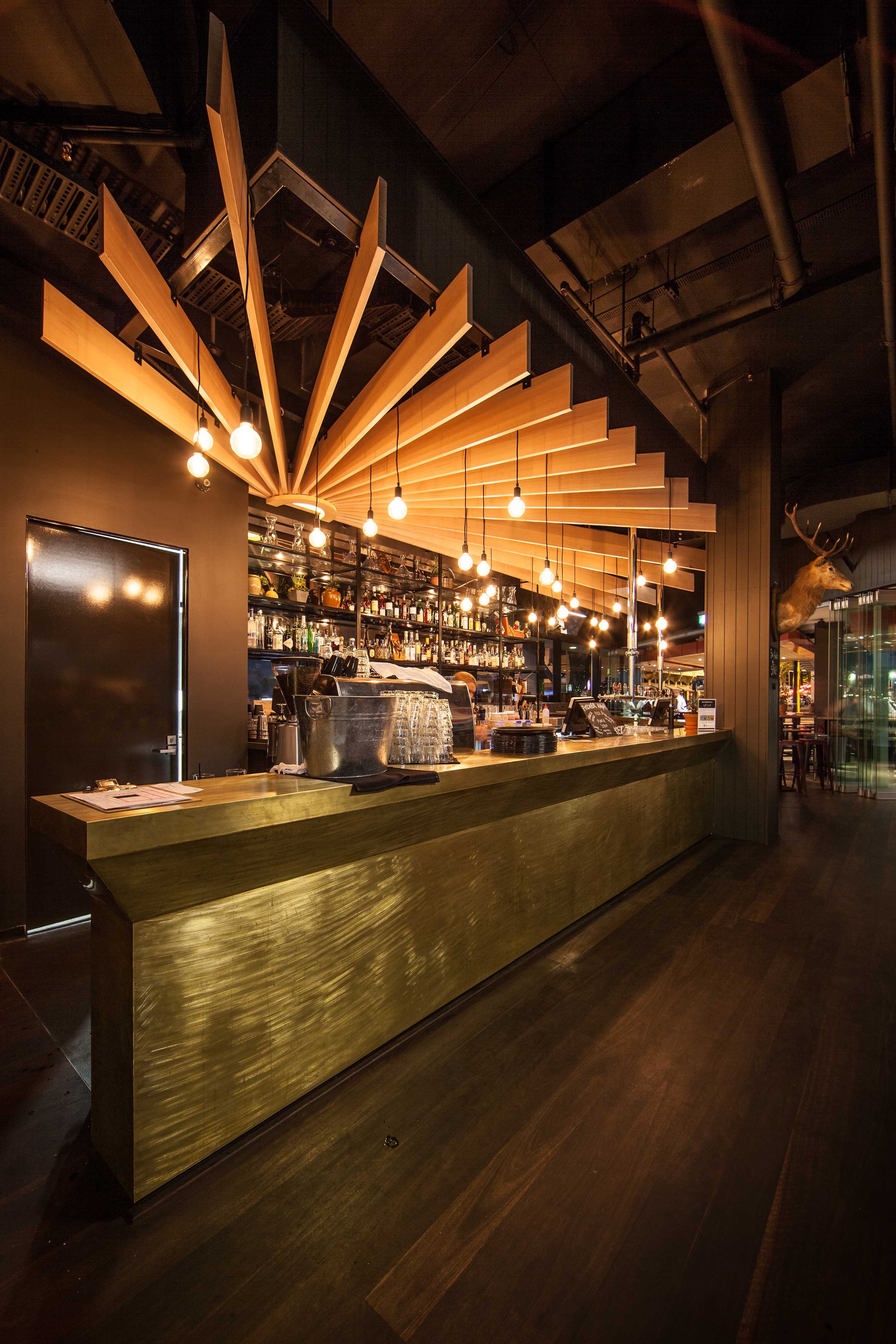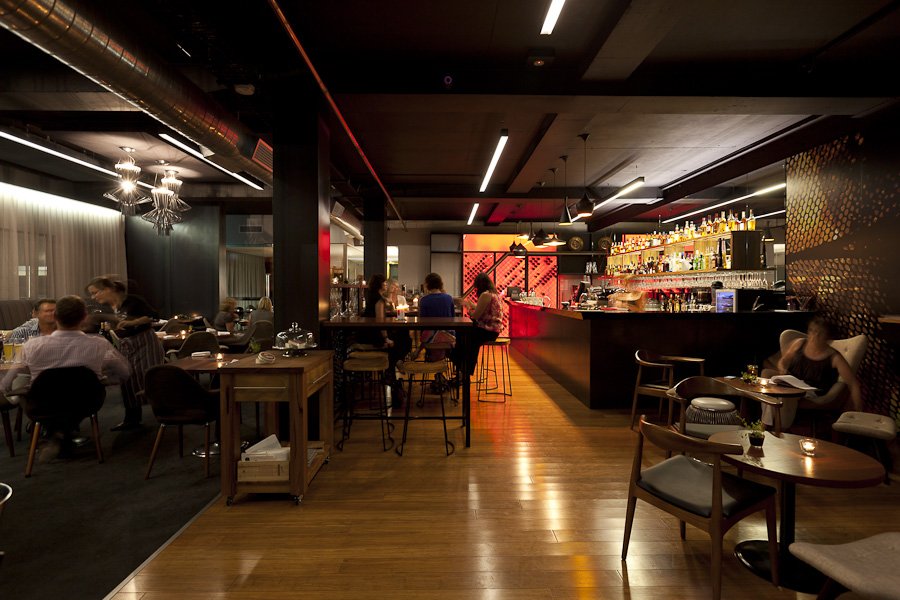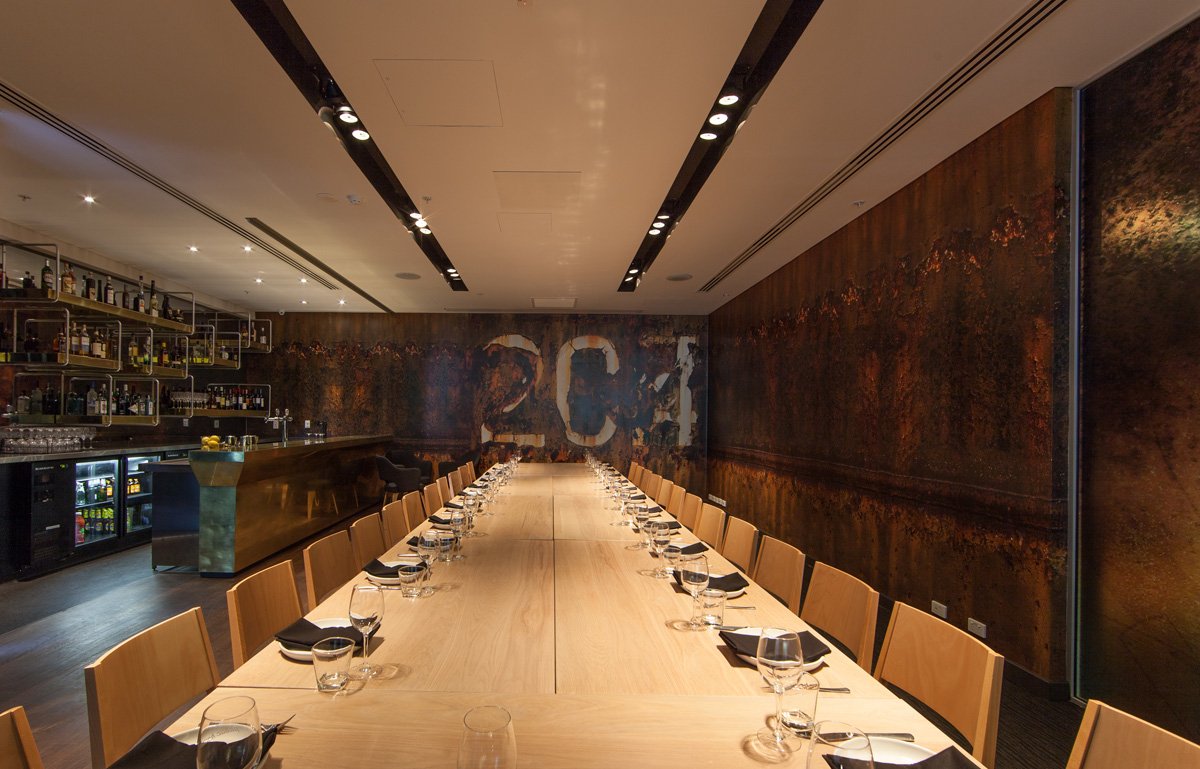Public House
Design of a 520m² bar and restaurant for the publican group, including an external terrace, private dining area, two bar areas and back of house facilities.
The public house is a South American inspired venue which draws on influences from Brazil, Argentina and Chile. The combination of rustic, natural materials with quirky accessories creates a warm and captivating style.





